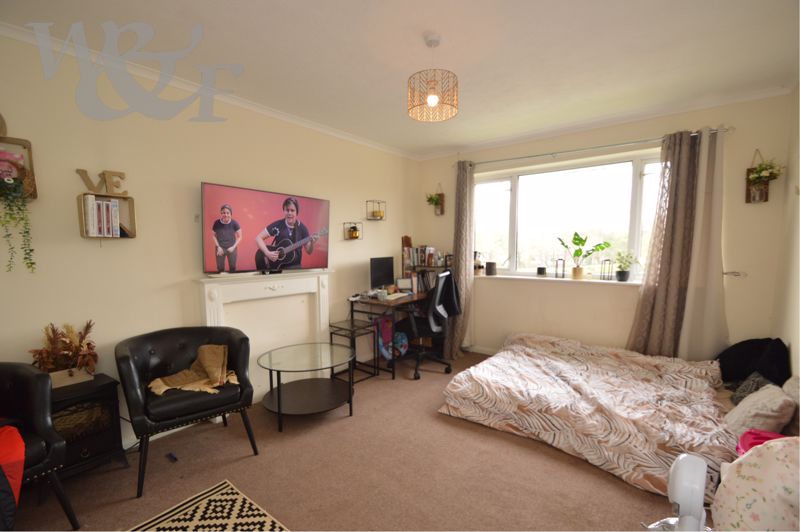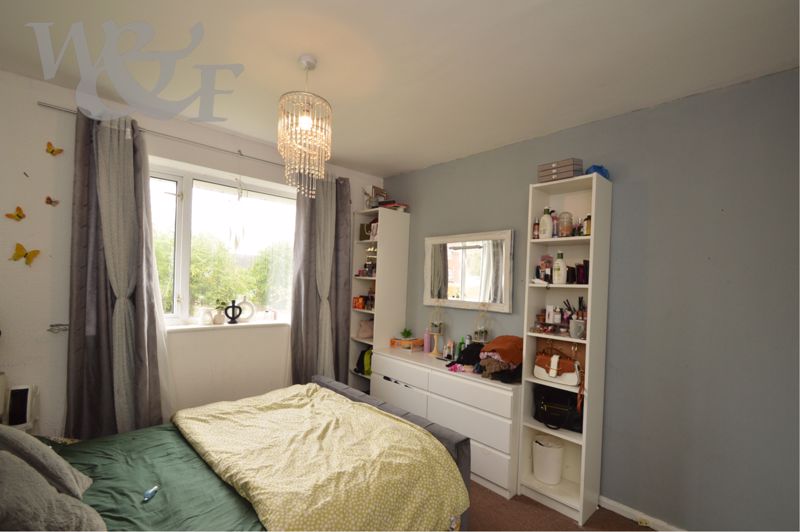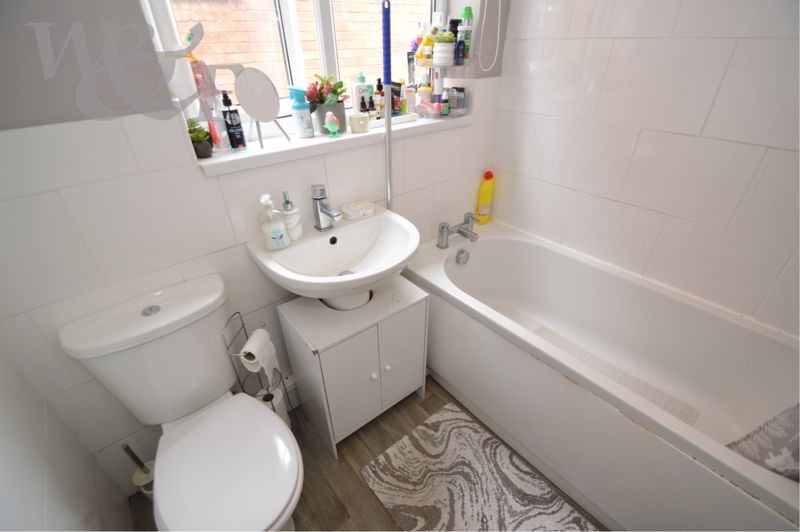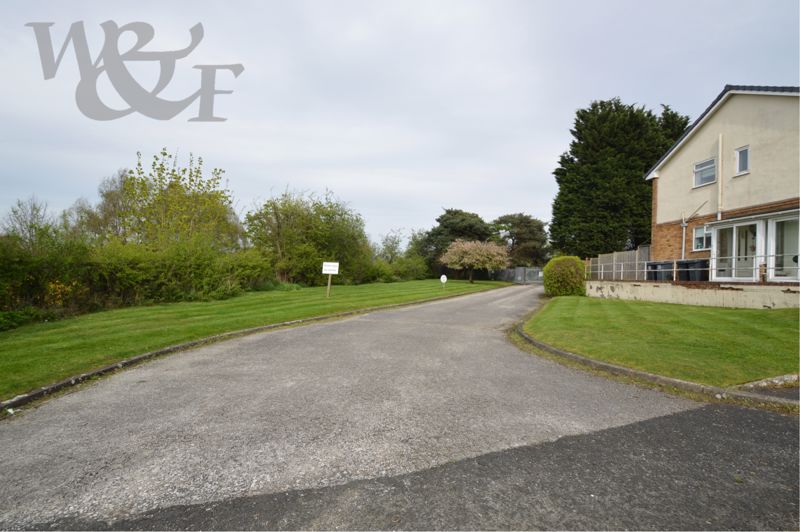Ivyfield Road, , Birmingham
Offers in the Region Of £121,500
 2
2  1
1  1
1- Lease to be 130 years
- Lounge with views
- Two bedrooms
- Kitchen & Bathroom
- Double glazing
- Warm air heating
- Rear garden area
- Garage in gated enclosure
- Lake facing property
- EPC rating D
** Lease extension upon completion ** A two bedroom first floor lake facing maisonette in this popular residential location. Benefits include double glazing, warm air heating, garden area to the rear, garage in a gated enclosure and position off Marsh Hill close to local schools, commuter routes, shops and bus connections. Property currently tenanted whereby tenants may agree to remain at new market rent, subject to negotiations and new Assured Shorthold Tenancy agreement or sold with vacant possession, subject to notice/tenants vacating. Marsh Hill Primary School, commuter routes and nearest bus connections less than 500mm/0.3 miles. Witton Lakes with open public parkland directly opposite this property, accessed within 25m/82ft. Tenure: Leasehold and currently 40 Years remaining but property is being sold with 90 year lease extension upon sale completion that will give a new term of 130 years remaining. No service charge for maisonette, £80 per year service charge for maintenance of garage enclosure, reviewed annually. Current ground rent of £33 per year to become ‘a peppercorn’/£0 upon completion of lease extension.
Descriptions, floor plans, measurements and photographs of the property are subjective and are used in good faith as an opinion and NOT as a statement of fact. Please make further specific enquiries to ensure that our descriptions, floor plans, measurements and photographs are likely to match any expectations you may have of the property. We have not tested any services, systems or appliances at this property. We strongly recommend that all the information we provide be verified by you on inspection and by your surveyor and conveyancer. Measurements supplied are for general guidance only and as such should be considered as incorrect. Tenure must be confirmed via solicitors. ALL IMAGES ARE PROPERTY OF WALLER & FARNWORTH LTD.
Birmingham B23 7HS
Lounge
14' 4'' x 11' 0'' (4.37m x 3.35m)
Kitchen
10' 9'' x 6' 7'' (3.27m x 2.01m)
Bedroom One
11' 5'' min x 10' 0'' (3.48m x 3.05m)
Bedroom Two
10' 11'' x 6' 3'' min (3.32m x 1.90m)
Bathroom
6' 4'' x 5' 5'' (1.93m x 1.65m)
Garage in gated compound (not measured)
Birmingham B23 7HS






.jpg)

.jpg)
.jpg)

.jpg)
.jpg)

.jpg)

.jpg)

.jpg)



.jpg)
.jpg)


 Mortgage Calculator
Mortgage Calculator

